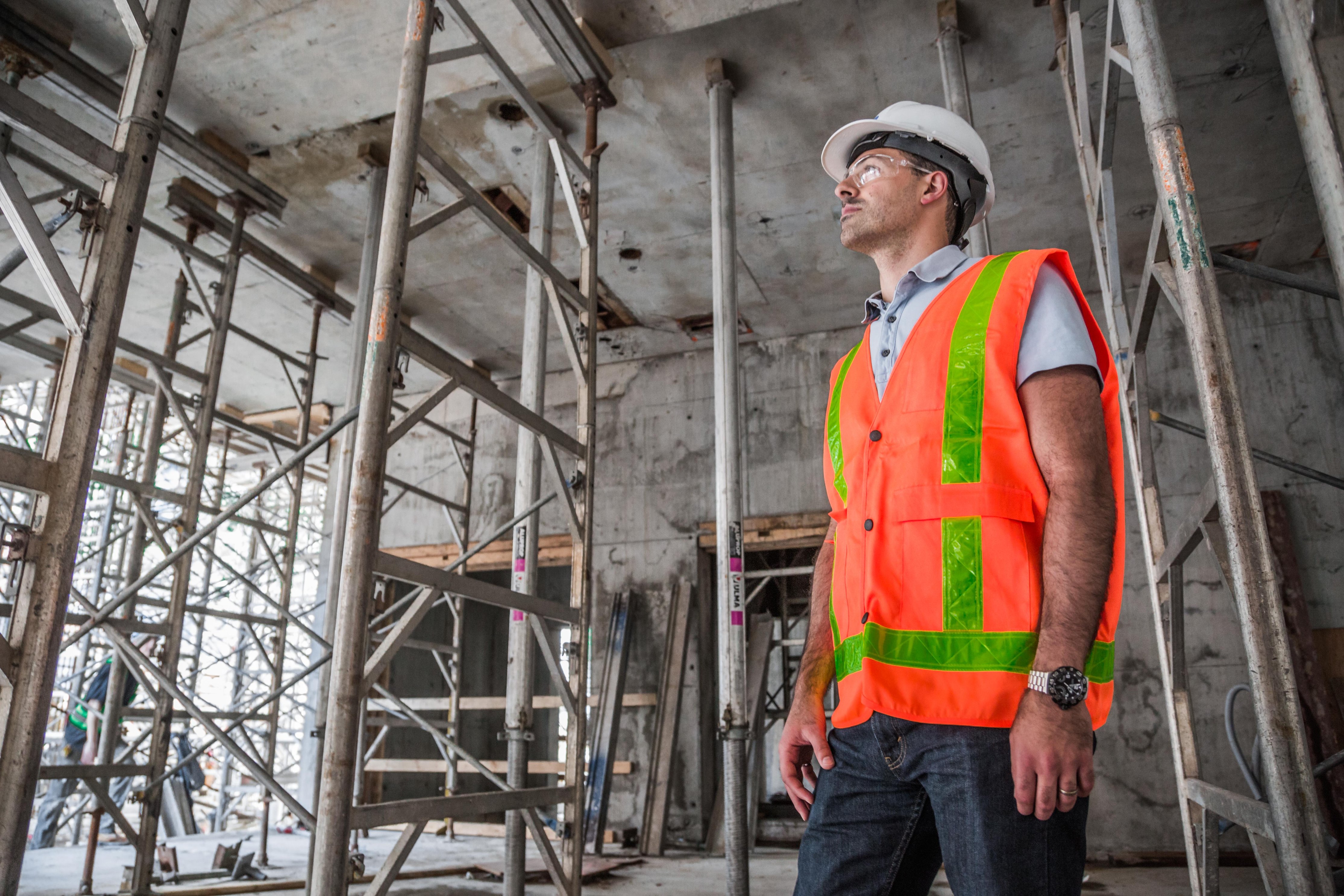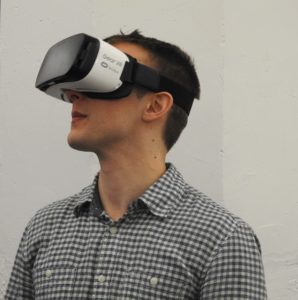Document and collaborate with ease
For the first time you can scan your construction site once and revisit it at any point. Construction managers can document each step in our 3D model, and share the projects progress with remote clients and team members. This is an important tool to efficiently communicate with engineers and stakeholders. Create as-built designs and document every step with ease and accuracy.
Ditch the Tape
You have the ability to take accurate measurements within our model from anywhere in the world. In just a fraction of the time, take measurements of your space with 99% accuracy.
Provide Value to your Customer
Once the project is done, the models are turned over to the building owner for long-term facilities management. Using the 3D models your customer will know what is beneath the drywall for long term maintenance and modification. They can view critical components such as plumbing, electrical and mechanicals without doing any demolition, saving them time and money.




